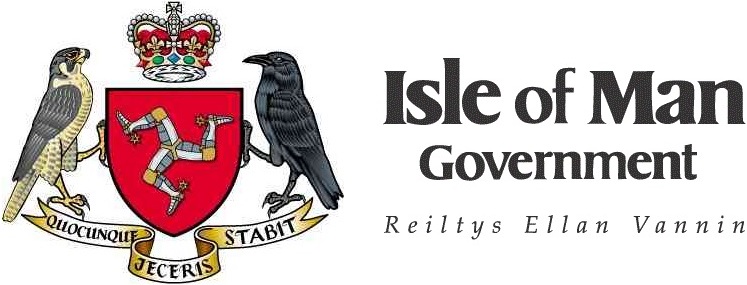Reform of the Planning System - Proposed Amendments to Increased Permitted Development
Feedback updated 21 Jul 2020
We asked
The Town & Country Planning Act (1999) sets out a definition of ‘development’. Things that fall within this definition must have planning approval before they can be carried out. Planning approval can be via individual planning applications or can be a ‘blanket’ approval by secondary legislation (aka Permitted Development or PD). The mechanism for the latter is a Development Order produced by the Cabinet Office and approved by Tynwald. The determination of a planning application must take into account all relevant material considerations and must not take into account anything which is not a material consideration.
Development Orders may be appropriate where proposals are unlikely to be contentious or where relevant the material considerations are unlikely to benefit from case-by-case consideration. Where a proposal is contentious due to non-material issues, there is unlikely to be any benefit of case-by-case consideration by way of a planning application as the process cannot legally take into account the non-material issues which make it controversial.
Amendments were proposed to the existing Permitted Development and the principles were the subject of a public consultation as part of the ongoing joint project between the Cabinet Office and the Department of Environment, Food and Agriculture to reform the planning system. However, for the avoidance of doubt, references within this document to the Department refer to the Cabinet Office. The consultation asked for views about a number of proposed amendments to existing Permitted Development rights. Part 1 of the consultation focussed on minor alterations to existing sites and buildings (outside Conservation Areas) which could help to reduce carbon emissions, including:
- Air Source Heat Pumps;
- Electric Vehicle Charging Points;
- Replacement Conservatory Roofs;
- Solar Panels; and
- Cycle Shelters.
A clarification in relation to household extensions and parking was also proposed. Part 2 of the consultation proposed amendments to the Change of Use element of the Permitted Development Order including:
- expanding some of the town centre areas which allow change of use between classes (covered by Permitted Development); and
- clarifying the requirements for flats to have at least one window with a reasonable outlook.
You said
There were 45 responses to the consultation, including 3 Local Authorities (Garff, Port St. Mary and Ramsey), the Manx Wildlife Trust and Manx Utilities. Marown Commissioners confirmed they had no comments.
We did
This report is a summary of the responses and the issues they raise. It considers questions 5 – 9 of the consultation, providing statistical analysis of the answers and common issues. A number of detailed points were raised in relation to the Order, some suggesting changes and some raising concerns. These are set out in Appendix 2. The draft Order has been updated in light of the above, and will require Tynwald approval before coming into operation.
Overview
The purpose of this consultation is to seek views on proposed changes to secondary legislation to enable certain types of development to take place without the need for a specific planning application (sometimes called ‘Permitted Development’).
Why your views matter
Feedback from this consultation will be helpful in shaping the final content and wording of the legislation.
Part 1 of the consultation focusses on minor alterations to existing sites and buildings (outside Conservation Areas) which could help to reduce carbon emissions, including:
- Air Source Heat Pumps;
- Electric Vehicle Charging Points;
- Replacement Conservatory Roofs;
- Solar Panels; and
- Cycle Shelters.
A proposed clarification in relation to household extensions and parking is also proposed.
Part 2 of the consultation proposes improvements to the changes of use which are allowed as permitted development including:
- expanding some of the town centre areas covered by Permitted Development for changes of use; and
- clarifying the requirements for windows with an outlook for changes to flats
A consultation guide and more detailed information on the context for these changes and how they will be made is available separately as part of this consultation.
Paper Copies
If you wish to complete a paper copy of this consultation, please use the Response Form.
Completed copies should be submitted on or before the closing date to:
Steve Butler
Head of Development Management
Planning and Building Control Directorate
1st Floor Murray House
Mount Havelock
Douglas
IM1 2SF
Areas
- All Areas
Audiences
- All residents
Interests
- Local Plans
- Planning applications
- Planning policy
- Policies, strategies & plans

Share
Share on Twitter Share on Facebook